Hospital design with a touch of Basis
Hospital Design - Decoration and Implementation by Basis
At Basees, we view hospitals not just as medical buildings, but as therapeutic communities that should reflect comfort, safety, and humanity in every aspect. From here, our role begins in designing hospitals, both interior and exterior, combining strict health standards with an aesthetic touch that makes a difference in the experience of patients, visitors, and staff.
At Basees, we understand that medical center décor is not just for aesthetics; it is a therapeutic tool and an effective means of improving psychological well-being and enhancing a sense of reassurance. Therefore, we work to:
• Design spaces that reduce stress and enhance a sense of comfort.
• Select materials and finishing techniques that comply with the highest standards of health safety.
• Create visual identities for hospitals that reflect the values of care and professionalism.
• Execute our projects to the highest quality, using thoughtful techniques and long-term warranties.
From the design of hospital emergency departments to inpatient rooms, clinics, and waiting rooms, we put every detail in its proper place and execute them with care that befits the importance of the place that holds souls within its walls. At Baseus, we don’t create a hospital décor, we build a holistic healing environment that starts from the wall… and reaches the patient’s emotions.
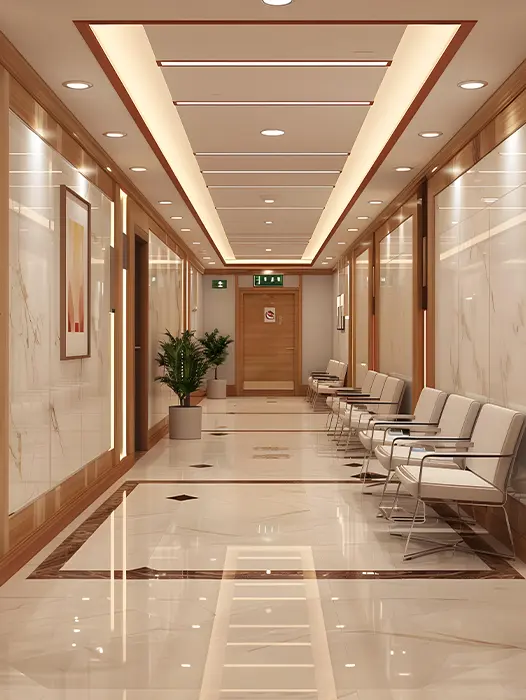
Our services
At Bases, we offer comprehensive hospital design services, starting from concept to real-life spaces that combine medical function with visual appeal. We design and implement hospital décor with attention to the fine details of each department, aiming to create a comfortable, advanced, and safe treatment environment.
Our services include:
We plan spaces based on the nature of medical use, taking into account the movement of staff and patients, and the specific needs of each department, including designing hospital operating rooms according to the highest standards of sterilization and safety.
When designing medical center interiors, we use antibacterial, easy-to-clean, and environmentally safe materials, without compromising aesthetic appeal and visual warmth.
We work to create a calming atmosphere that reduces stress and provides a more comfortable and relaxing experience for patients and visitors, whether in large hospitals or within small hospital design projects.
We rely on trained technical teams and reliable suppliers, while applying strict implementation systems that ensure safety and accuracy at every stage of hospital design.
We create a consistent visual system that includes colors, signage, lighting, and furniture, giving each facility its own unique character and enhancing the professional design identity of healthcare buildings.
We consider technical aspects such as the distribution of medical equipment, concealment of extensions, and integration of the design with ventilation, lighting, and electrical systems at every stage to achieve a hospital entrance design that is in harmony with the institution’s goal.
Hospital Interior Design Principles - BASIS Standards
At Bases, we design hospital interiors based on a balanced blend of medical function and human impact. We ensure that every space within the hospital is designed to effectively serve its therapeutic purpose, without compromising visual serenity and psychological comfort. Our vision stems from a deep understanding of the principles of modern hospital design, applying them to suit the local environment and international standards.
Here are the most important principles we adopt:
When designing hospitals, we choose soft colors, balanced lighting, and calming designs that reduce stress and enhance a sense of reassurance.
In hospital design, we not only provide a harmonious form, but we also plan spaces so that they can be expanded or modified as needed, without compromising fluidity or aesthetics.
We choose safe, non-slip, bacteria-resistant, and easy-to-maintain materials, while adhering to all health and safety regulations.
When designing hospitals, we start with corridors, departments, and lounges in a way that facilitates the movement of patients and medical staff and prevents overcrowding.
We pay attention to the smallest details, from ceilings and floors to furniture and directional signs, so that everything appears visually harmonious and functionally practical, within a hospital interior design framework that combines technology and comfort.
We carefully arrange rooms and waiting rooms in a way that provides privacy for the patient and comfort for their families, without compromising ease of access or medical supervision. We enhance this by carefully designing hospital entrances that provide a welcoming and organized atmosphere from the very first moment.
When designing medical centers, we design the infrastructure to accommodate modern medical equipment, while ensuring that extensions and cables are hidden in an elegant and sophisticated manner.
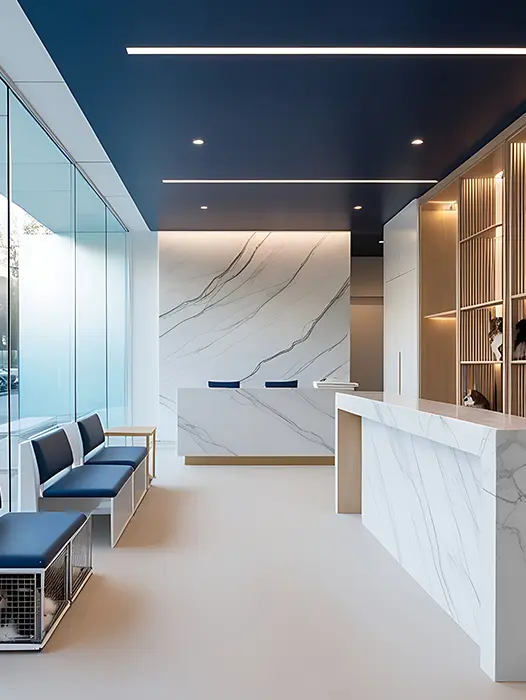
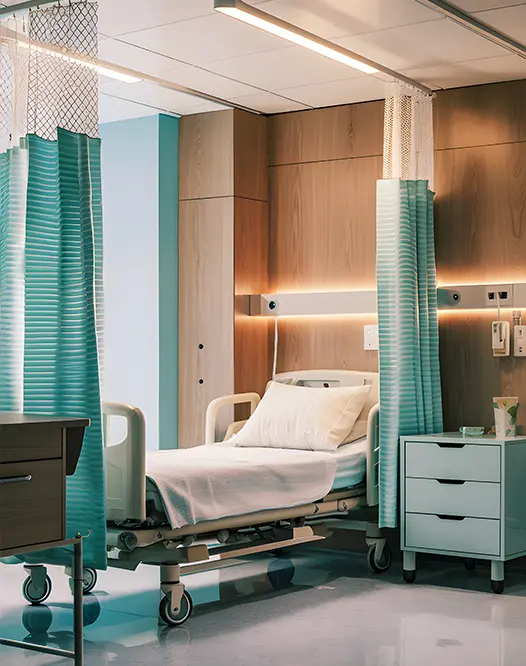
Fundamentals of Patient and Intensive Care Room Design – A Bessis Vision
At Baseus, we believe that the design of patient rooms and intensive care units should be an extension of care. Every detail within these spaces directly impacts the patient experience, speed of recovery, and the efficiency of the medical staff. Therefore, we strive to combine medical professionalism with psychological comfort through functionally and aesthetically thoughtful hospital interior design, in line with the principles of modern hospital design. We also ensure that the decor of medical centers balances therapeutic needs with psychological comfort, in line with safety and modern design standards.
First: Principles of patient room design
When designing medical centers, we choose warm, calming colors and natural lighting whenever possible to reduce stress and improve patients’ moods, thus achieving the goal of medical center decor.
We take into account sound insulation between rooms, and use curtains or partitions to ensure privacy in shared rooms.
We design corridors and entrances to facilitate the movement of family, equipment, and visitors, while taking into account accessibility standards for people with special needs.
We integrate electrical power points, oxygen, and medical systems into an elegant design, without appearing too artistic.
We use bacteria-resistant, easy-to-maintain materials, and ensure that the furniture is comfortable and safe for the patient and their companions.
Second: Fundamentals of designing intensive care units (ICU)
At Bases, we don’t see rooms as mere spaces, but rather as therapeutic spaces that are both psychologically and medically powerful. We pay special attention to them as part of the design of modern healthcare buildings, making them a true extension of the message of healing and humanity.
We design the spaces around the bed to allow the medical team to move freely in all directions.
We ensure that the beds are positioned so that they can be viewed directly or through glass windows from the observation room.
We use adjustable lighting to suit different patient conditions, while minimizing noise.
The design of vital equipment points, oxygen, screens, and equipment is harmonious without visual clutter.
We plan storage areas, outlets, and workspaces to allow for rapid response in emergency situations.
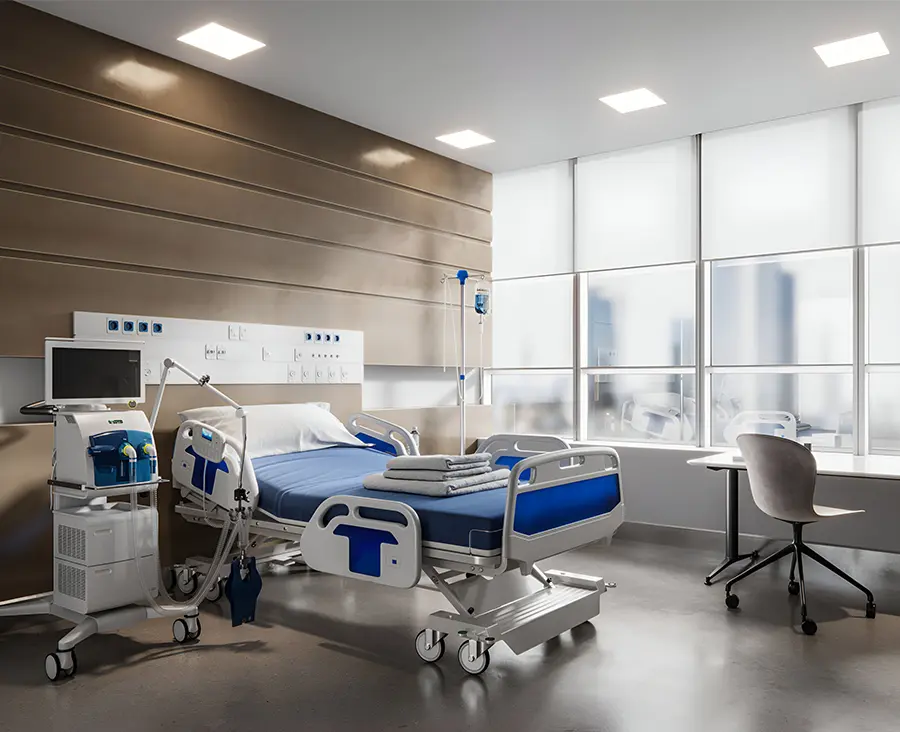
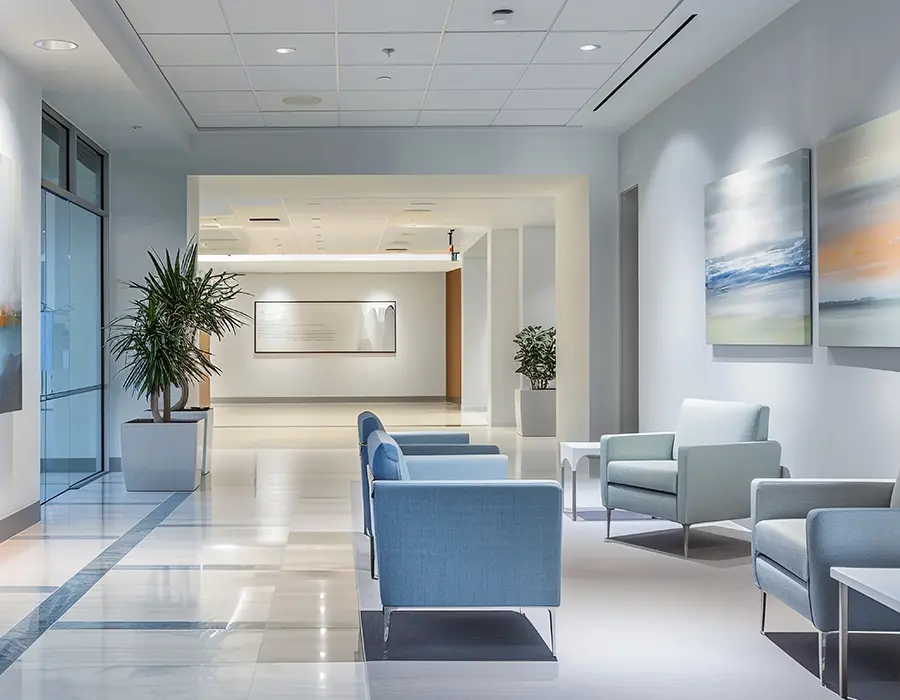
What distinguishes us at Bessis - professional implementation and precise management
At Bases, we don’t just create advanced designs; we also excel at implementing them to the highest quality standards and meticulous project management, ensuring timely delivery, on budget, and without surprises. As a hospital finishing company in Riyadh, we possess the local and technical expertise to ensure the highest level of professionalism in healthcare settings.
First: What distinguishes us in implementation and quality
We apply standard specifications for healthcare environments and use specialized finishing techniques suitable for hospitals in terms of cleanliness, insulation, and durability, especially in delicate projects such as designing hospital operating rooms.
We implement using certified materials that are antibacterial, chemical resistant, and easy to clean, while taking into account the aesthetic aspect.
We plan the implementation phases in a way that prevents conflicts or operational delays, while ensuring accurate finishing and ease of future maintenance.
Each project has a dedicated quality supervisor from the BISIS team, who reviews the implementation in detail and ensures compliance with the agreed specifications.
Second: What distinguishes us in project management and coordination
We manage each project with an integrated team that includes a project manager, implementation supervisor, and design coordinator, working in harmony to achieve the goals.
We are adept at interacting with all parties, from medical management to suppliers. We speak the “language of the site” and the timeline, especially in phases such as hospital exterior design and hospital facade design, where these tasks require high coordination and precise standards that combine medical function with visual impression.
We precisely define phases, timelines, and delivery points, and provide periodic reports to ensure transparency.
We understand the sensitivity of medical projects and work to deliver them on time without cost deviations or unplanned surprises.
We do not begin any implementation until the client approves the design and materials, to ensure that the results match the vision.
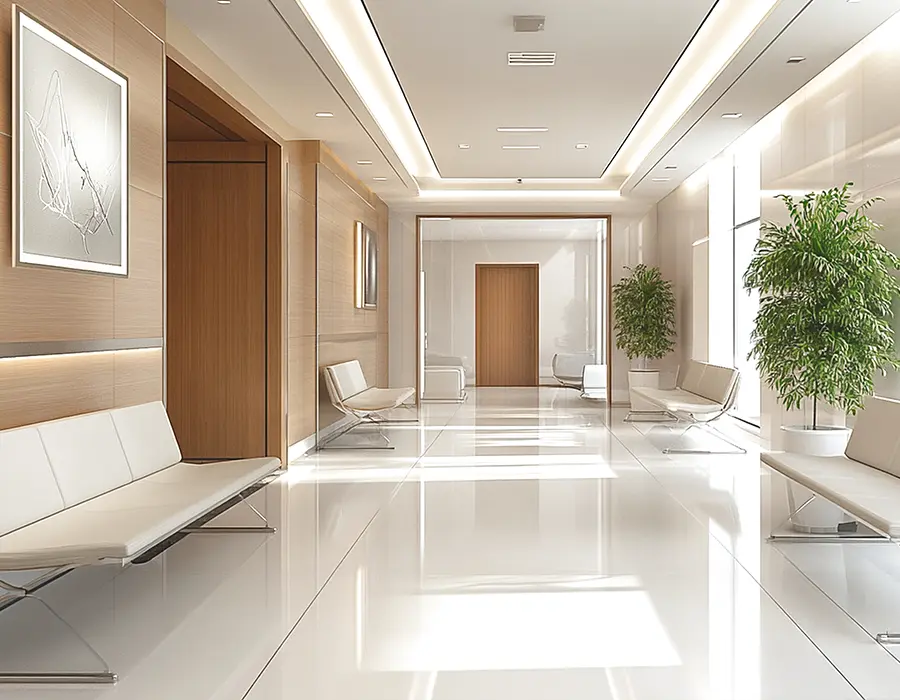
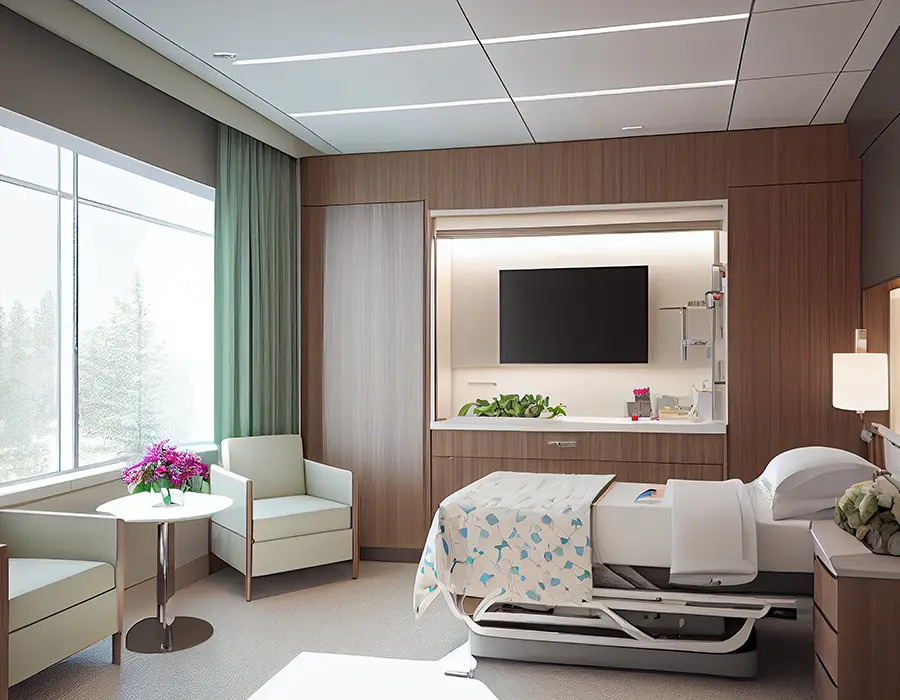
The importance of decor in hospitals and its impact on patients' psychology
Relying on thoughtful hospital interior design contributes to providing a comfortable and safe environment, which reduces anxiety and stress during the treatment period.
The calm colors and simple elements in medical center decor create a sense of reassurance and psychological stability, and positively impact the patient’s mood.
Attractive and simple spaces make patients more receptive to the idea of longer hospital stays and are an important pillar of modern medical center design.
Some diseases manifest as skin discoloration (such as cyanosis due to lack of oxygen).
Using yellow or warm lighting helps doctors accurately observe skin discoloration.
Blue surfaces or cool lighting may reflect an unreal skin color, affecting diagnostic accuracy.
He strives to achieve a balance between functional beauty and comfort, while taking into account the health and psychological standards of patients and visitors, ensuring that the design is not only comfortable but also supportive of the healing process.
